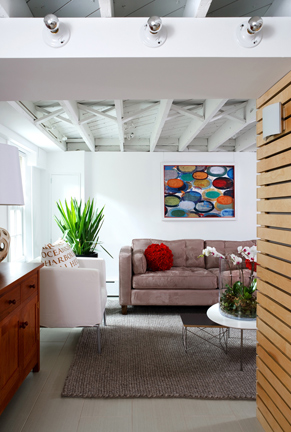He’s an attorney, she works in the media and eight years ago they were entertaining vague notions of moving from Alexandria to Washington. “We weren’t aggressively looking for a house,” she says, “I was bored one Sunday morning and was wandering around Logan Circle.” It was about 10 AM on that morning when a For Sale sign on a Victorian-era townhouse caught her eye. By 2:00 PM she was back with husband-in-tow and writing up a successful offer.
Although the house had already been updated, more was needed to imprint the new owner’s lifestyle on the grand dame property. “We like modern design but warm modern, not stark,” she says, “and we wanted to be patrons of the local shops.” The couple didn’t have to look very far to find Vastu, a contemporary furniture store on Fourteenth Street that also offers interior design service.
“They were original clients from when we first opened the store,” says Jason Claire, co-owner, “they stumbled in one day and we found out the house was only three blocks from the store.” Claire and Eric Kole, the other Vastu principal began divining how the couple wanted to combine the home’s old world charm with the modern lifestyle of it’s new owners.
“It always starts with a conversation,” says Claire, “we like to talk about functional spaces, and how they want to use the room.” Form follows function and the owners already had a vibe in mind. “We talked about old Hollywood glamour,” she says, “we talked about having a martini in the living room and being taken back to the 1920’s. Within twenty four hours of that conversation, Eric was back with sketches and fabric samples.”



You must be logged in to post a comment.